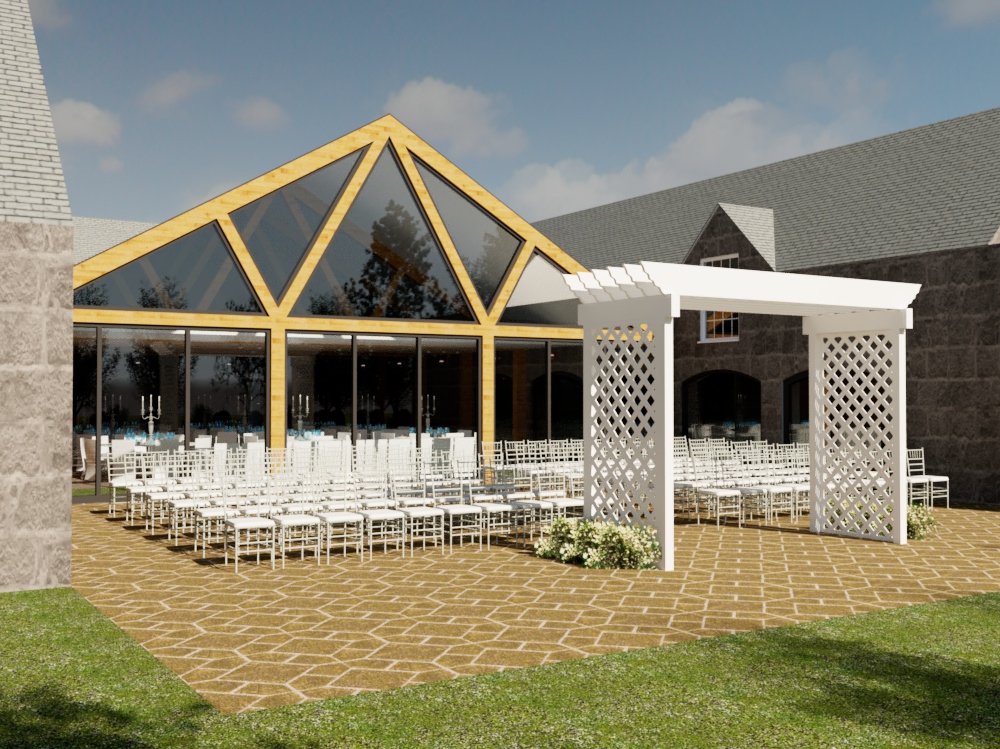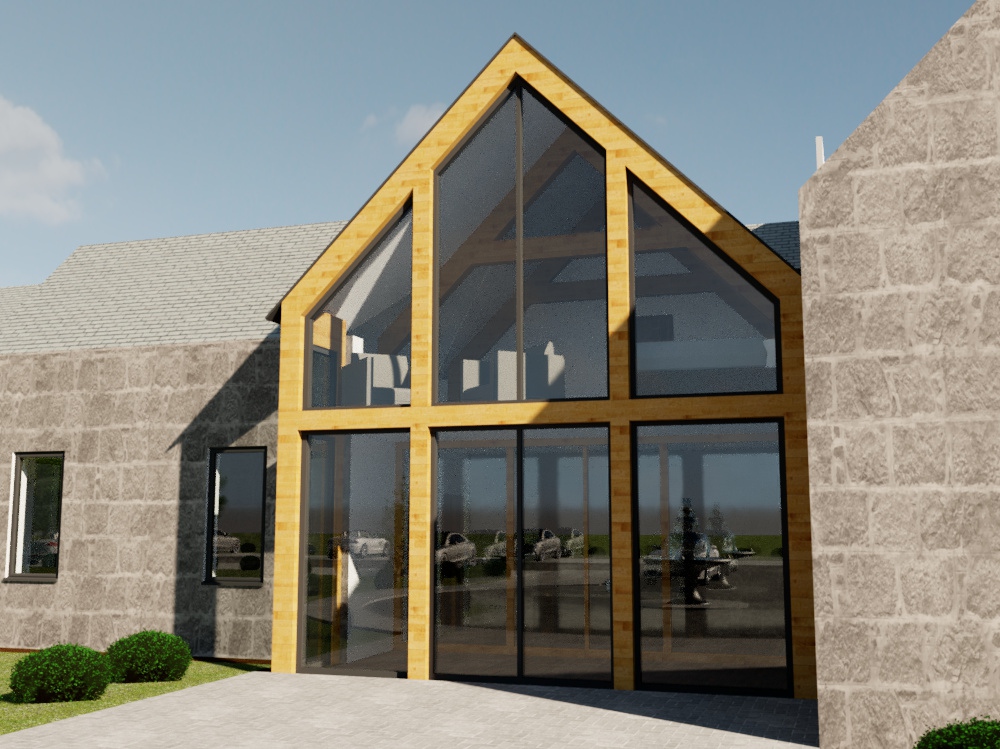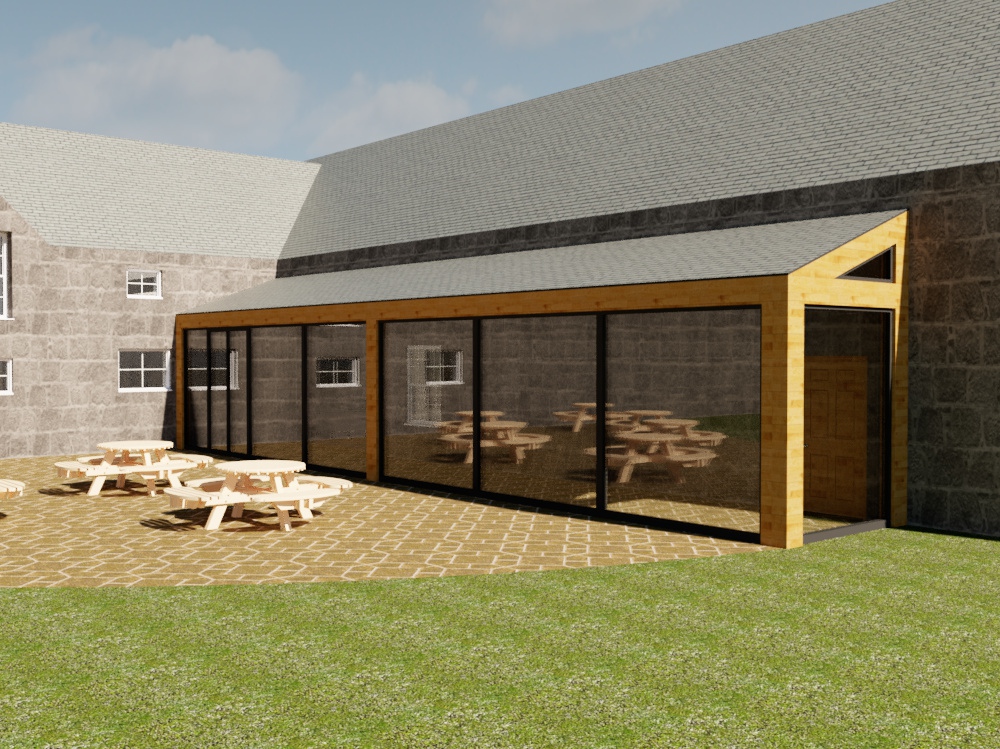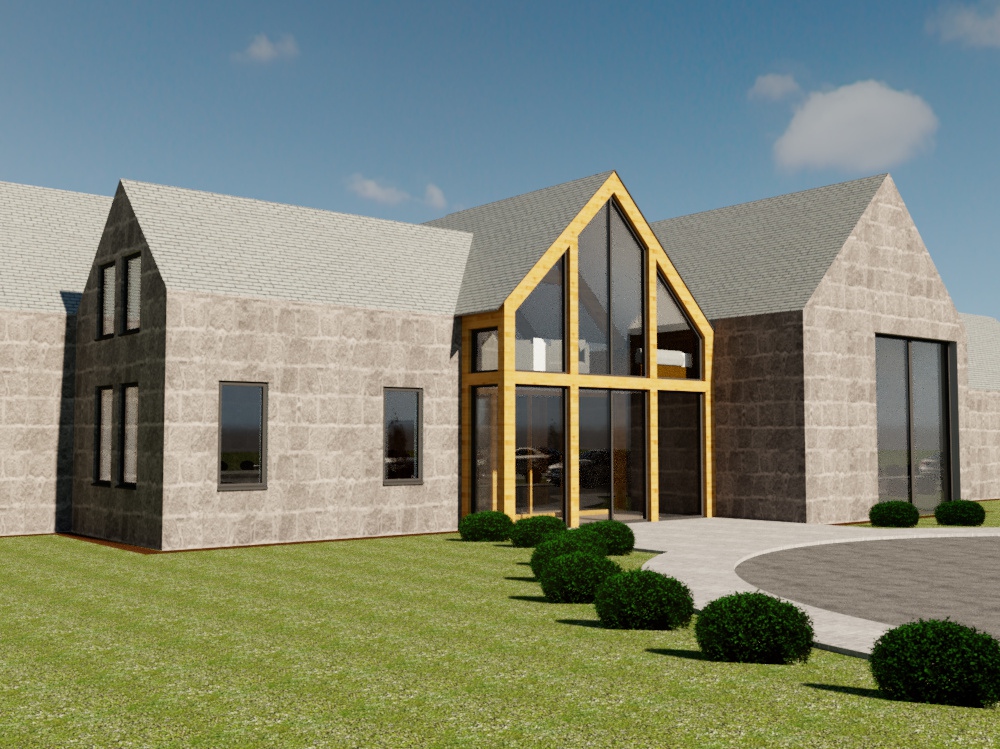Wedding and Events Venue
Albyn Architects have submitted planning for the conversion of an existing steading, in Aberdeenshire. Converting it into a unique wedding and events venue, with ceremony, reception and accommodation space all contained within the same site.
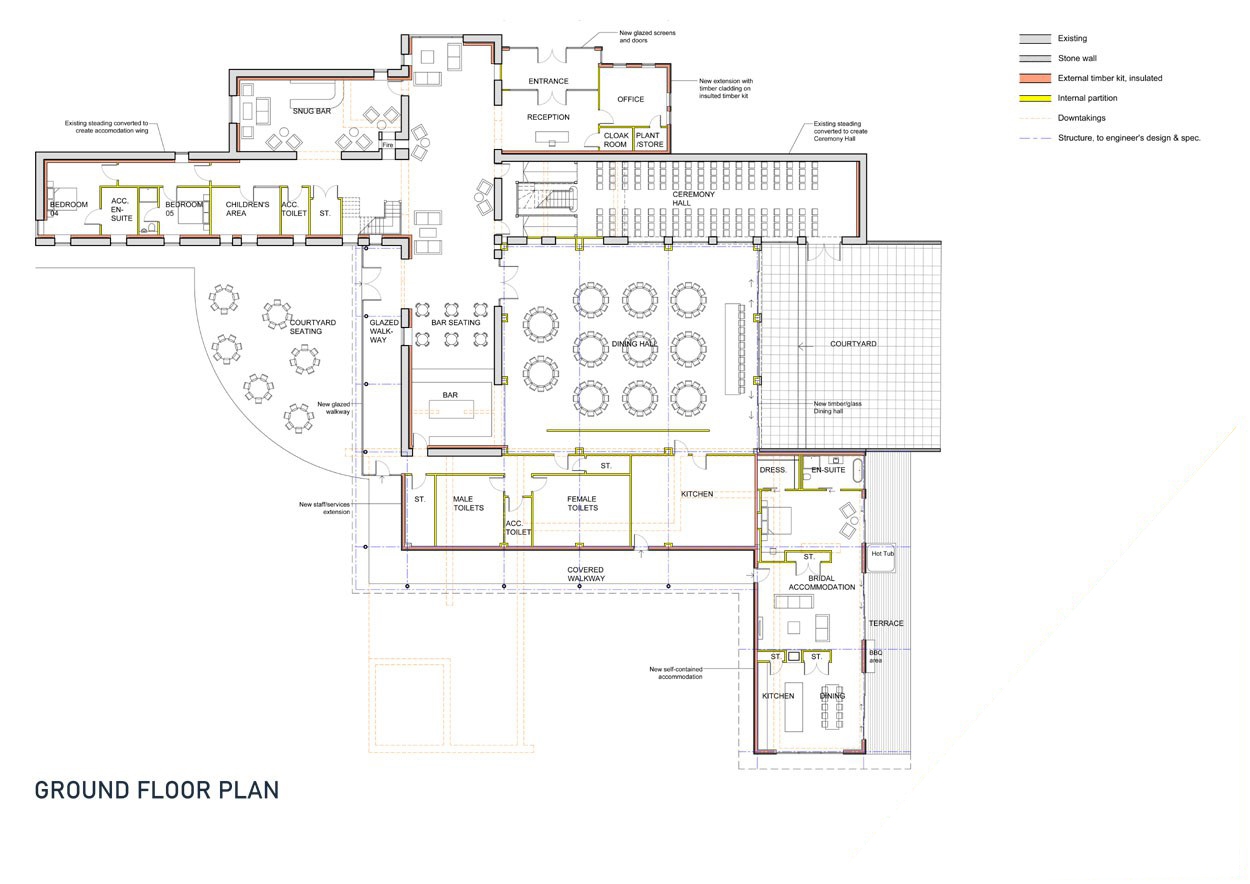


An entrance/reception extension was added to create a welcoming and identifiable entrance to the building. This leads into a central Reception/Bar space, within the double height space of the original steading. A separate ‘Snug’ bar provides a more intimate area for guests to relax, with an open fire in the corner creating a cosy atmosphere.
The Ceremony Hall is accessed off the central space, with a timber vaulted ceiling, original stone walls and archways providing the perfect setting to say ‘I do’. Adjacent to the Ceremony Hall, a brand new Dining Hall has been created to provide all the space required to host an amazing wedding (or any event) in stunning surroundings. The use of timber trusses and glazed façade creates a beautiful setting, opening out onto a sheltered Terrace where guests can enjoy the tranquil surroundings.
An Accommodation wing, self contained Guest Lodge and separate Bridal Suite provides a range of different accommodation for all sizes of weddings and events.

