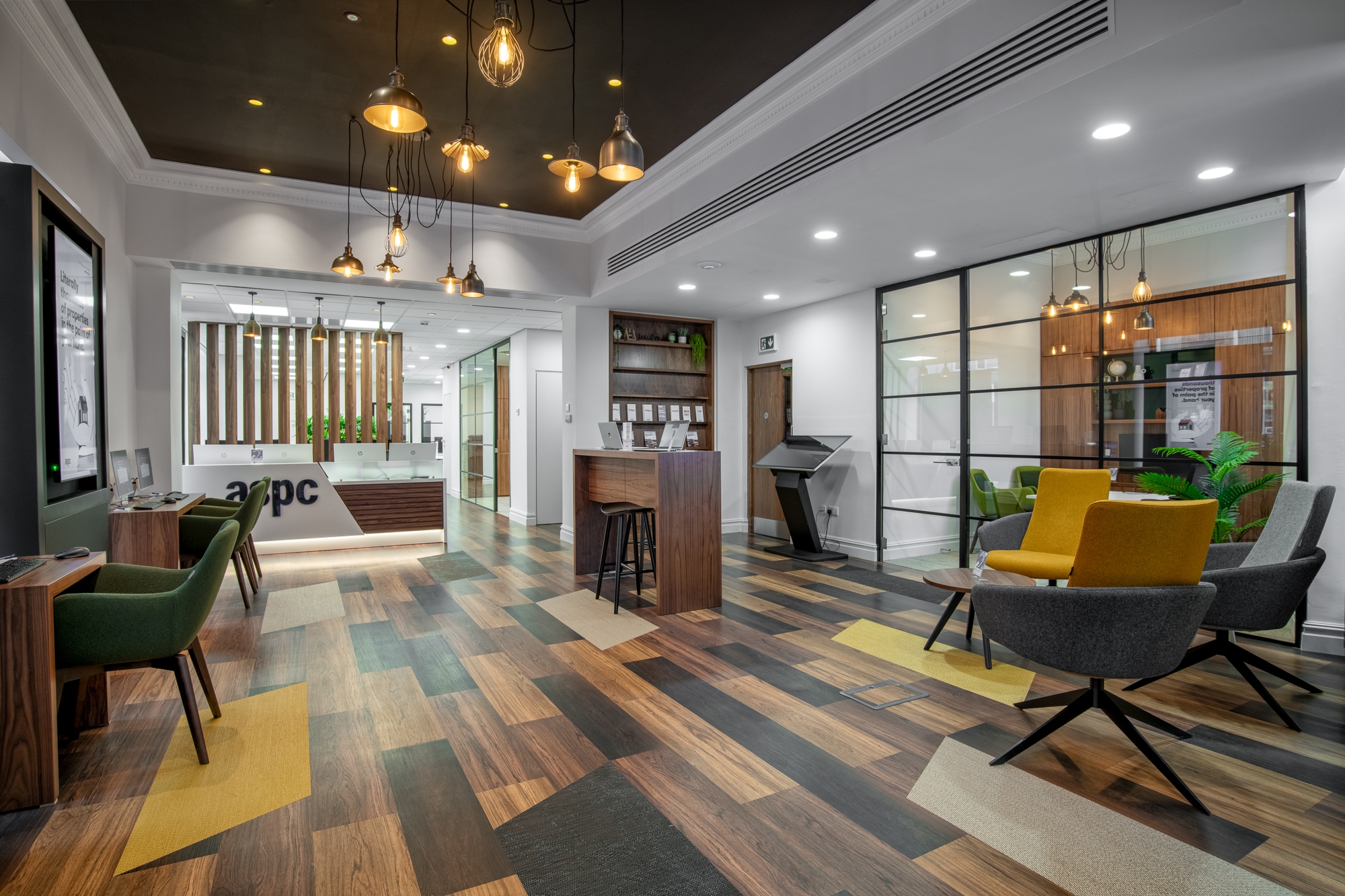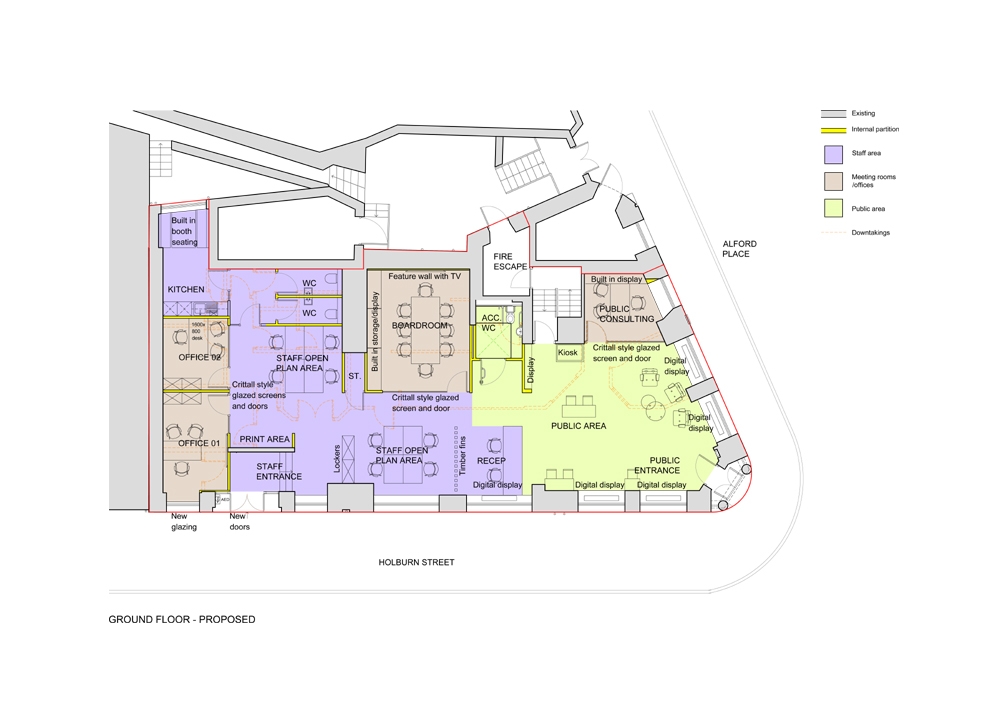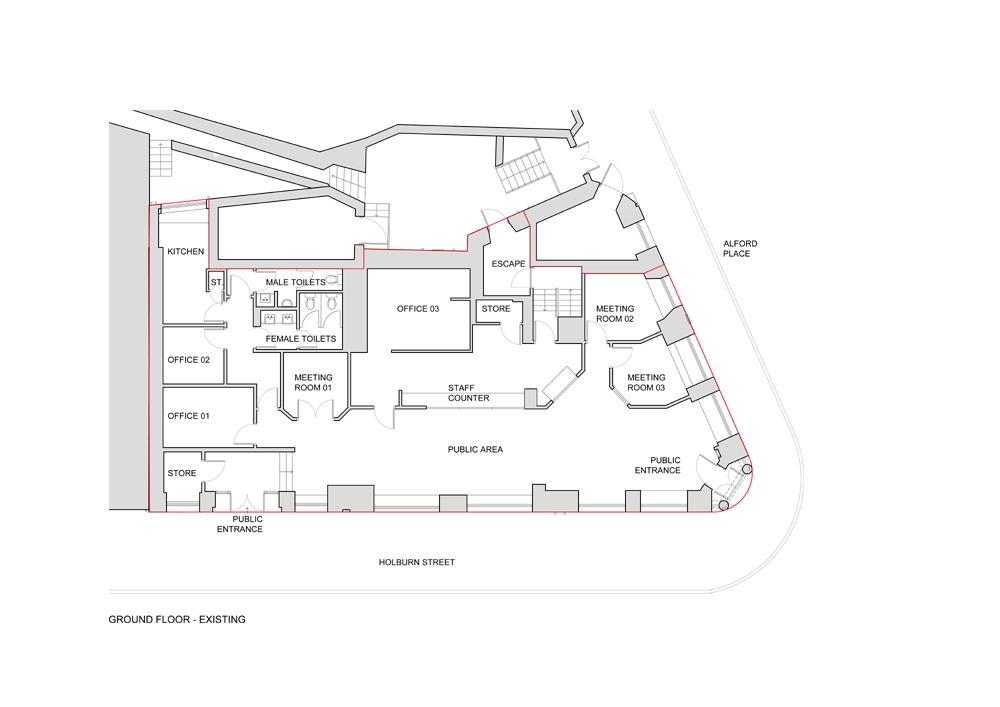ASPC - Refurbishment of New Premises
With the regeneration of Union Street being a key topic for local businesses, council and members of the public, it was exciting to work with ASPC on the relocation from their Chapel Street premises, to a new 'home' at Holburn Junction.
The project saw the refurbishment and fit out of the ground floor of the vacant building, a former bank, transforming it into a modern and inviting space. The prominent location provides a high level of visibility, with digital display boards displaying properties, while also creating a welcoming space for members of the public to seek assistance with viewing, buying and selling properties in the North East.
The existing floor plan was completely stripped out, with a new open plan design developed to maximise the layout and provide a balance of public, staff and meeting space. Individual offices, staff kitchen and toilets are located to the rear, with a central Boardroom formed off a main 'corridor' through the open plan area.
The public space is entered via a refurbished entrance on the corner of Holburn Street and Alford Place. A mix of casual seating, workstations and touch-screen kiosks assist with the process of viewing of properties, while a new reception desk helps to define the public/office areas and provides a focal point. The public area benefits from a separate Public Consulting office, where a meeting with a Solicitor can be arranged to review the buying and selling process, and discuss specific requirements.
The fit-out, carried out by Albyn Design & Build, was completed to a high standard, with bespoke joinery, Crittall style glazed doors and screens, new lighting, heating, ceilings, toilets, kitchen and decoration throughout.



Issues with Existing Building
- Disjointed layout, with lack of open plan space.
- Finishes were outdated and in a poor state of repair.
- External appearance was neglected.
- Lack of street presence and display space.
Solution
- Full strip out of existing partitions, ceiling and finishes.
- New partitions, ceilings, finishes and fittings installed.
- New signage added.
- New digital displays added to windows.
- Existing entrance was cleaned, to create an inviting entrance.
- Damaged windows were replaced.


















