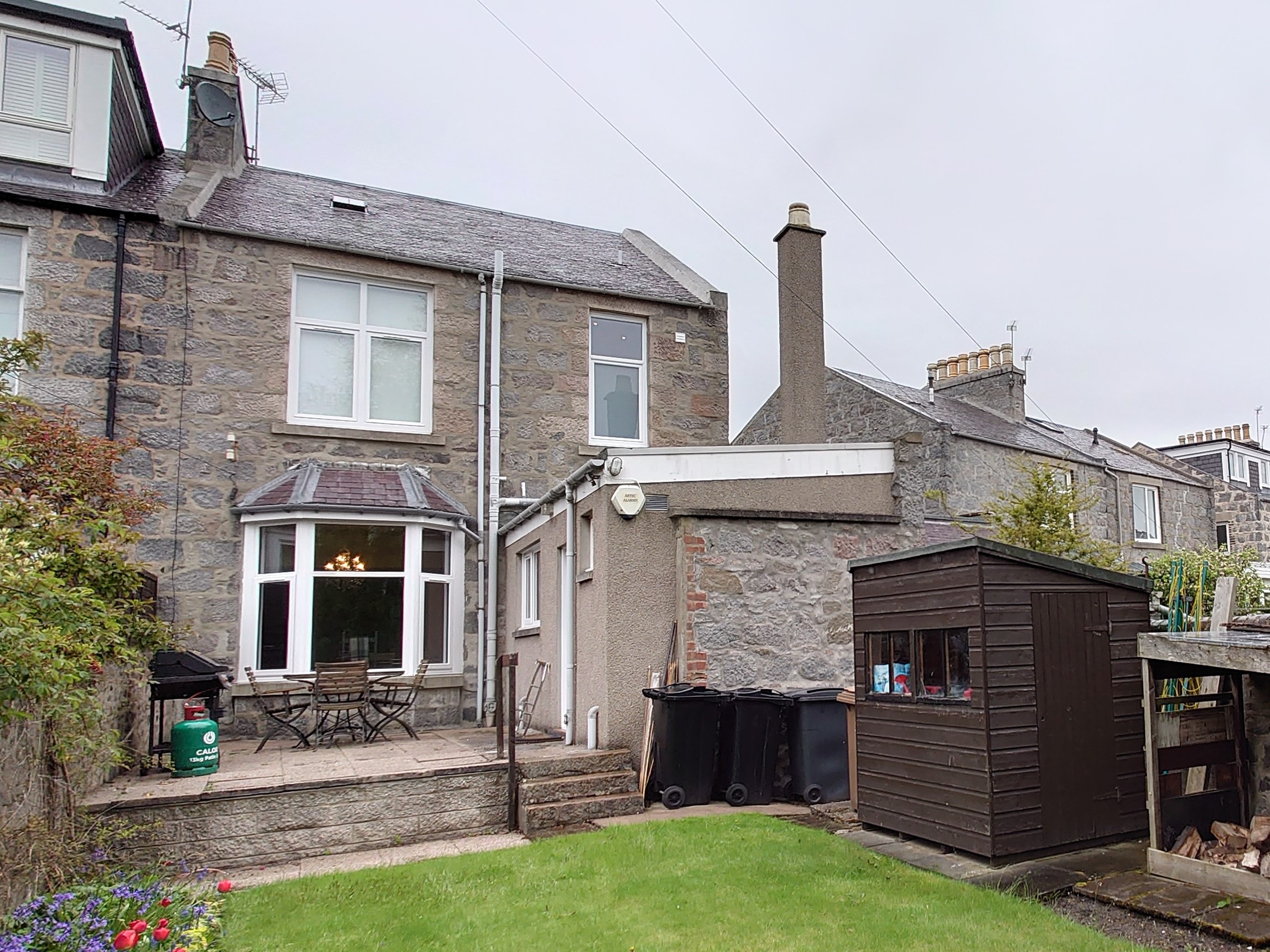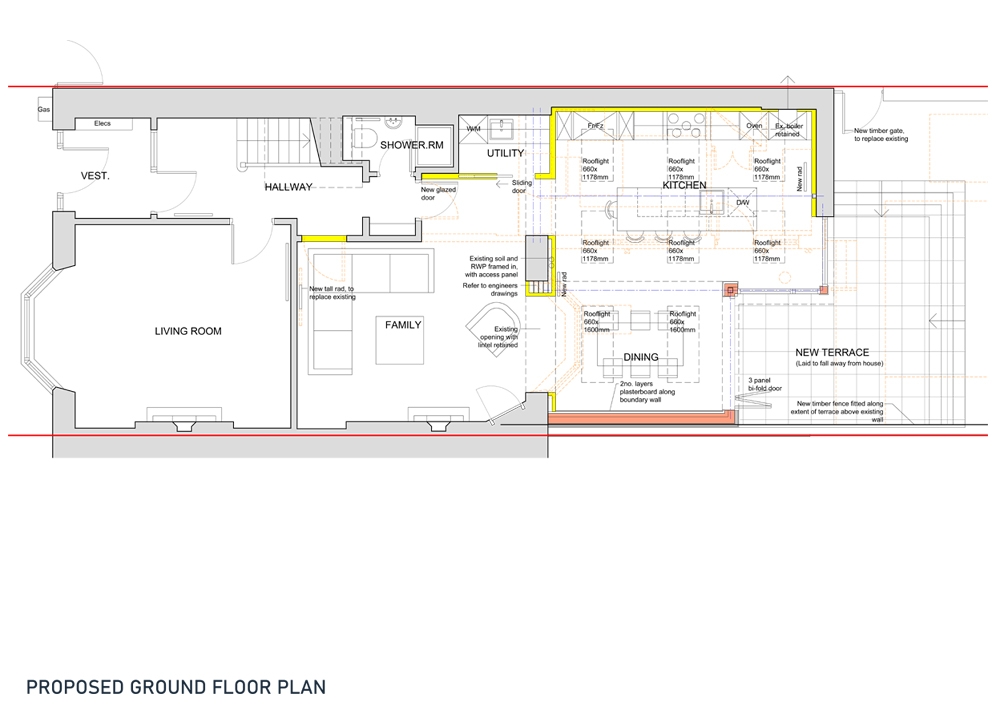Desswood Extension
This project demonstrates how a relatively modest extension can have a major impact on the layout and aesthetic quality of our homes. The existing extension was demolished and internal walls were removed to create a beautiful open plan Kitchen/Dining/Family space, leading out to a new raised Terrace. A small but functional Utility was formed internally, to help maximise the views over the garden.
To avoid clashing with the first floor windows the roof was designed with a vaulted roof above the Kitchen area and a flat roof above the Dining. This helps to define the different zones and allows natural light to flood in through the rooflights and large glazed openings. A triangular glazed gable window sits above the original granite wall which was retained.
Materials were chosen to contrast with the existing house, with dark brick slip cladding, dark grey windows, doors and flashings. The pitched roof was finished with slates and a membrane roof installed on the flat roof.




Issues with Existing House
- Exiting Kitchen was small, with no connection to Dining space or Garden
- Original extension was tired and of poor design/build quality
- Lack of natural daylight
- Separate Dining Room was underused
Solution
- Original extension demolished, retaining granite walls
- Formed an extension and removed internal walls to create an open plan Kitchen/Dining/Family space
- Added bi-folding doors to create connection with garden
- Created new Utility area
- Insulated external walls
- Formed new raised Terrace area













