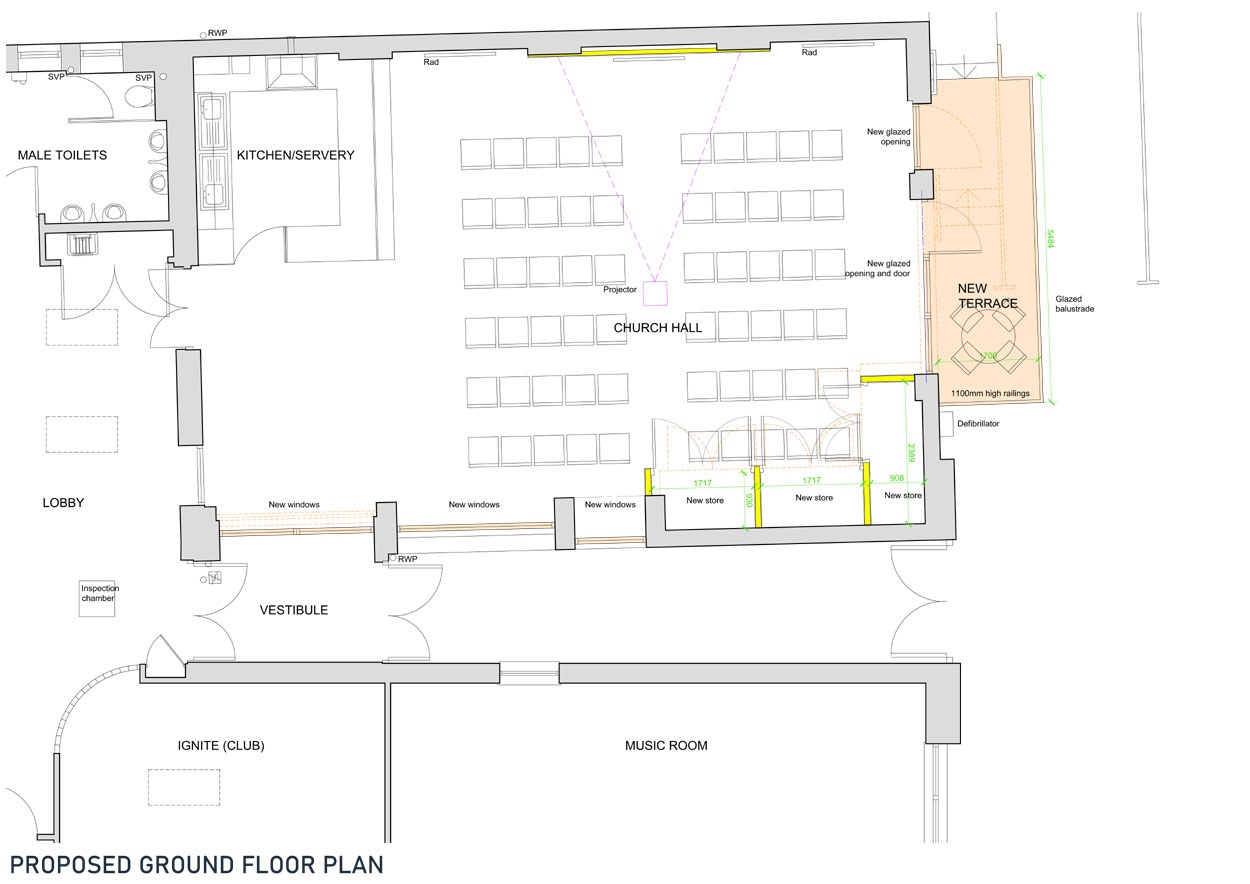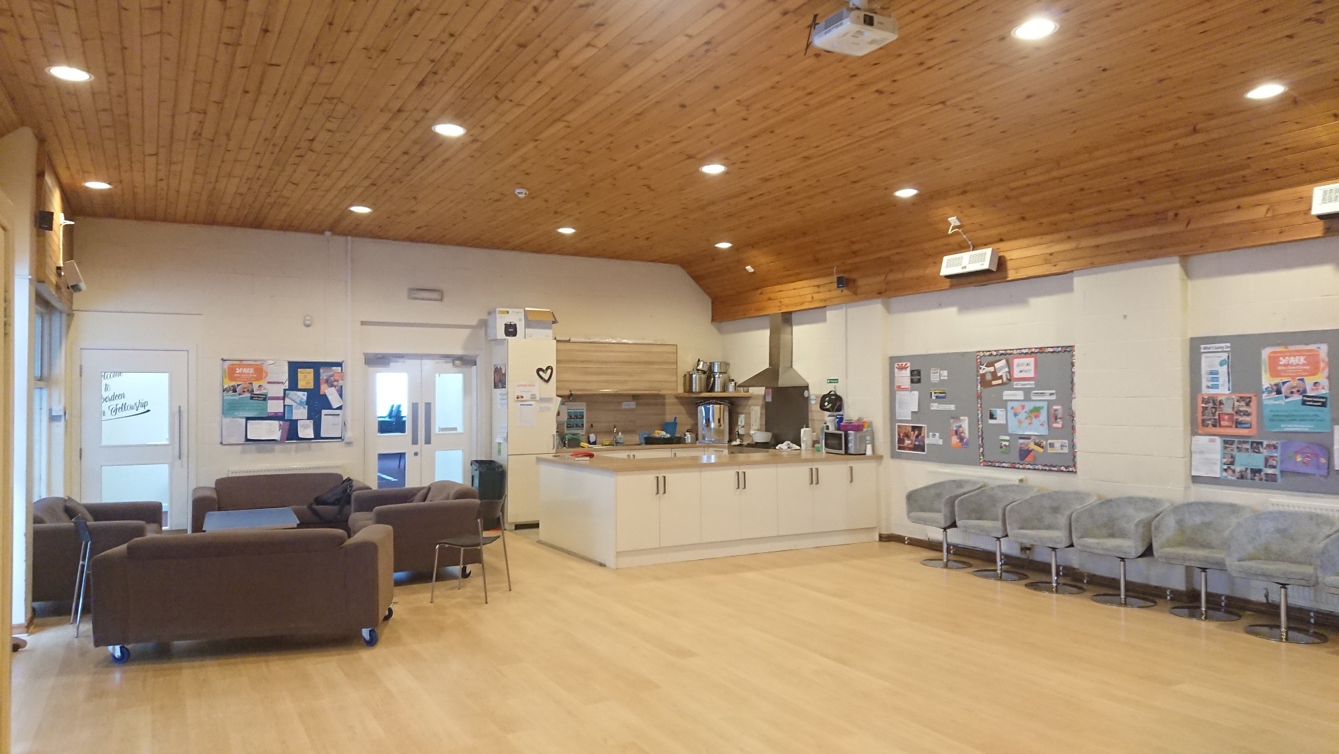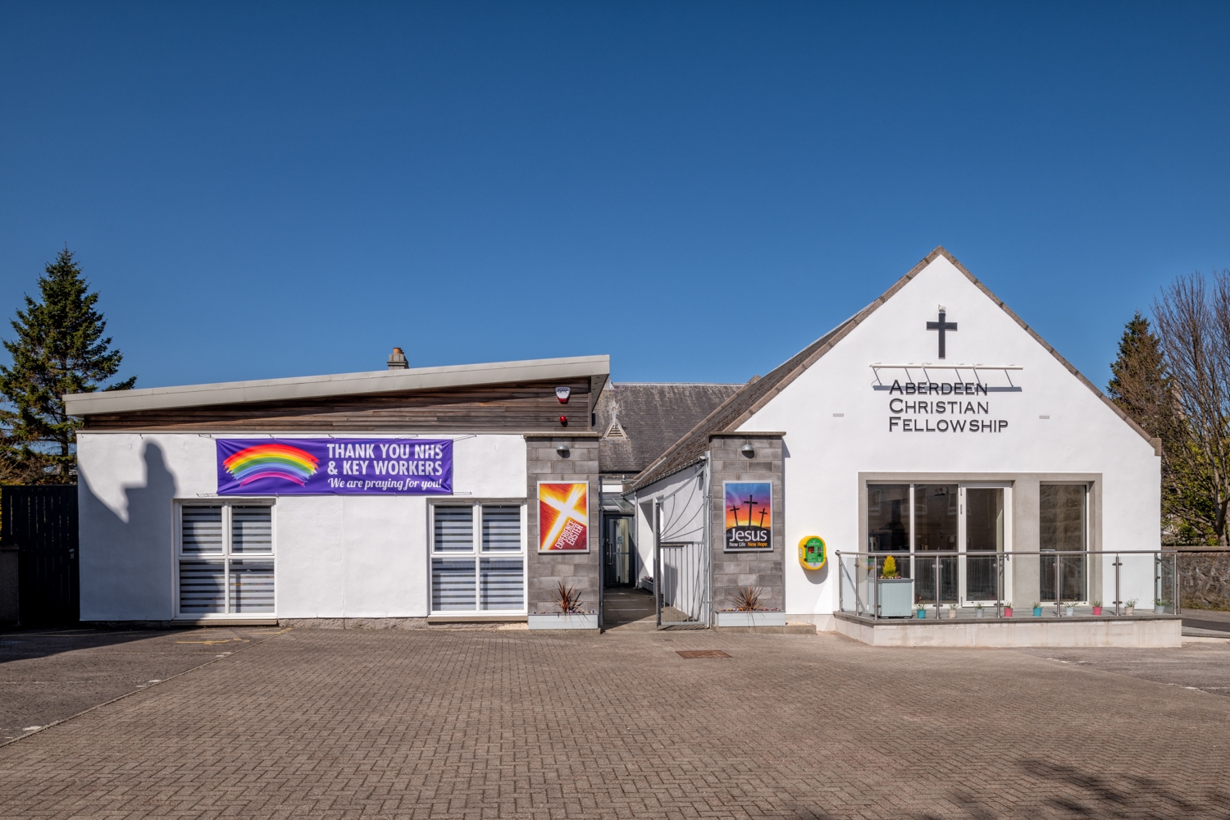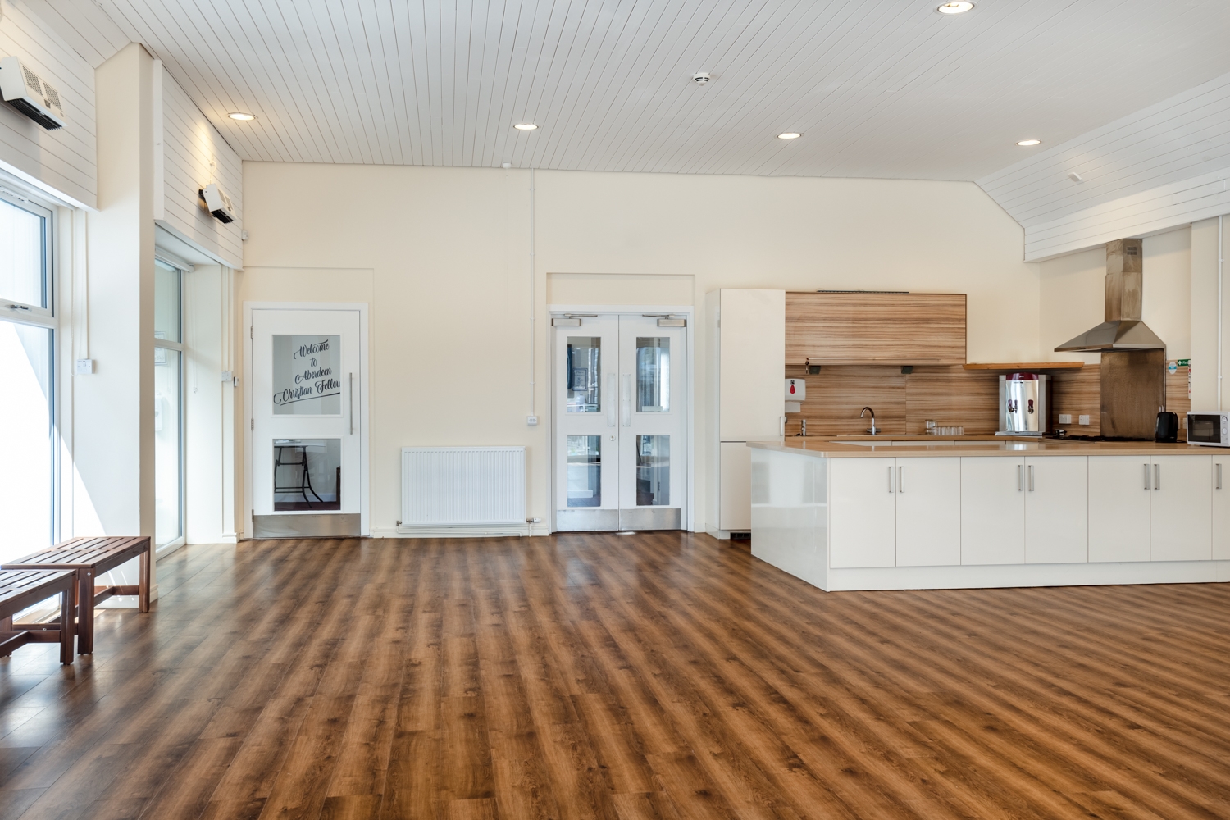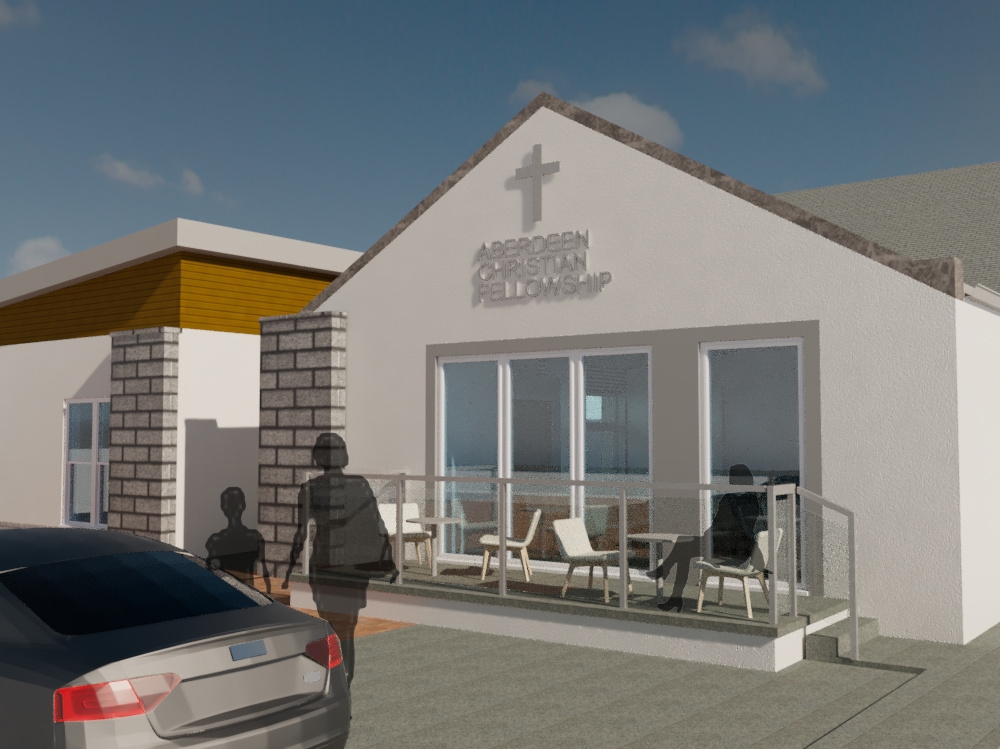Aberdeen Christian Fellowship - Church Hall Refurbishment
Albyn Architects have worked closely with our client to turn a tired church hall into a modern and inviting multi-purpose space
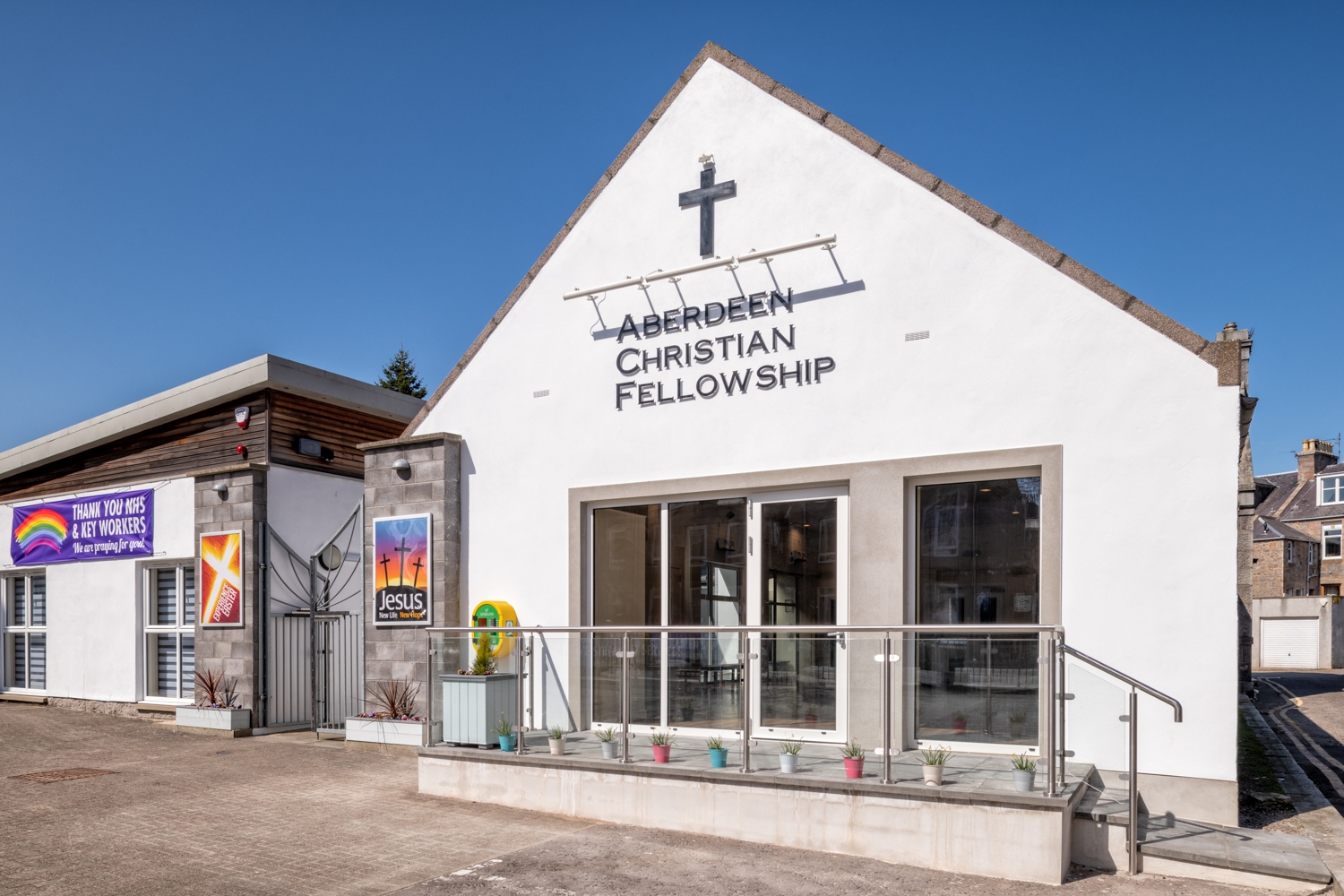
The client brief was to create a welcoming and functional mulit-use space. A key element of the design was to create a new opening to the front of the hall, allowing natural daylight into the hall. The addition of a Terrace has created space for external seating. The external appearance of the hall was improved with new render, while the original signage was painted to provide it with a new lease of life.
The internal space was completely refurbished with new flooring, painted walls/ceiling, new storage cupboards and new windows throughout.
The transformation has provided a quality of space which allows for a range of activities and acts as a focal point for the church.
