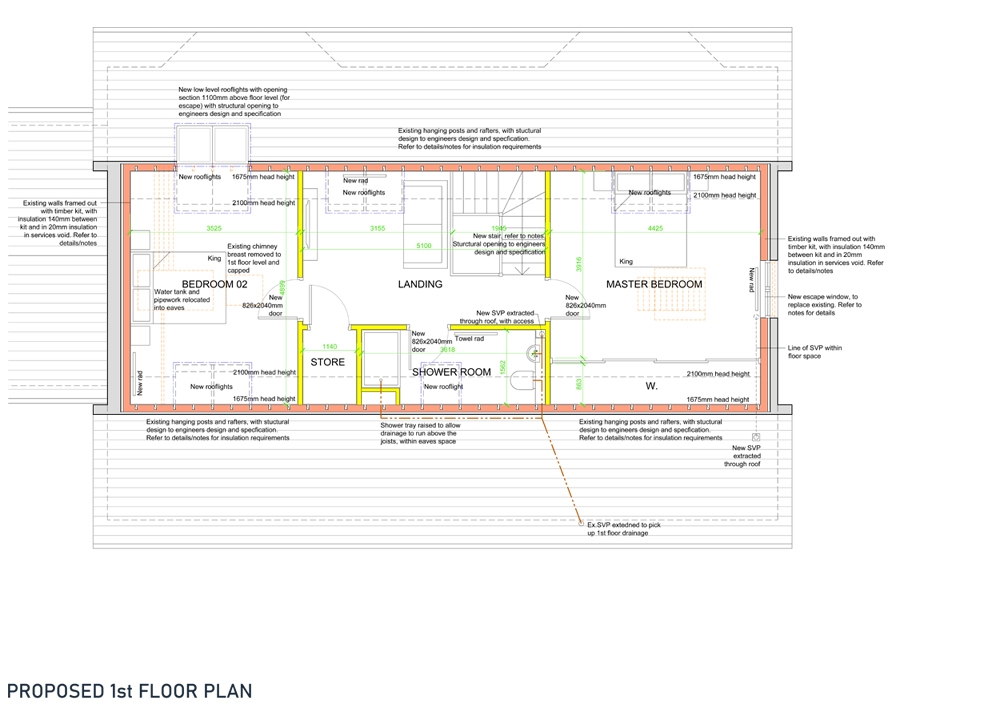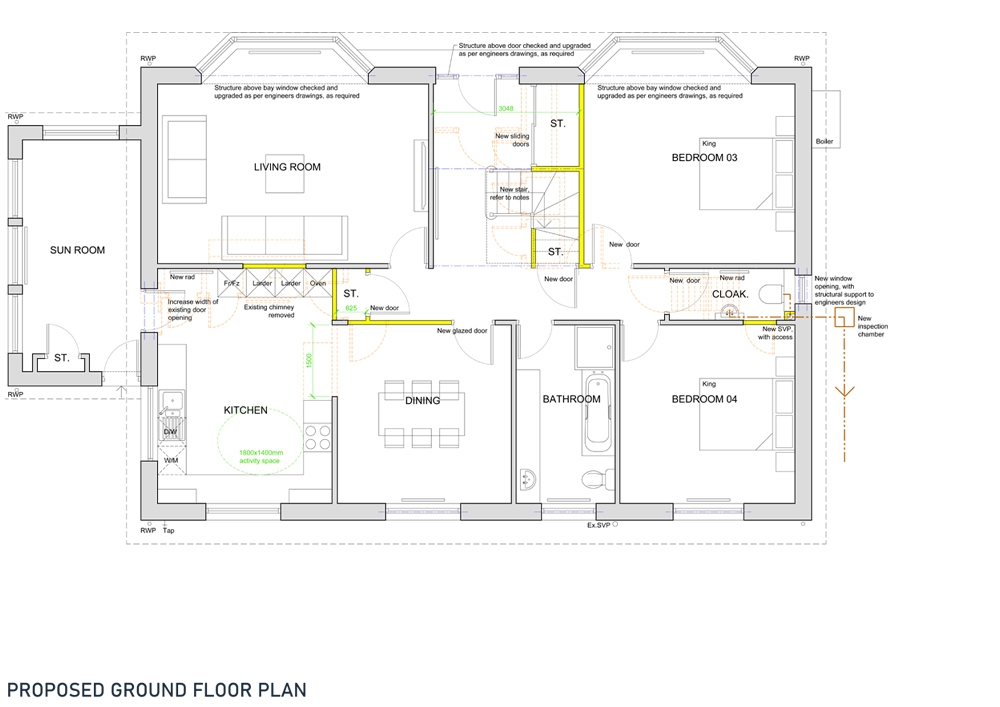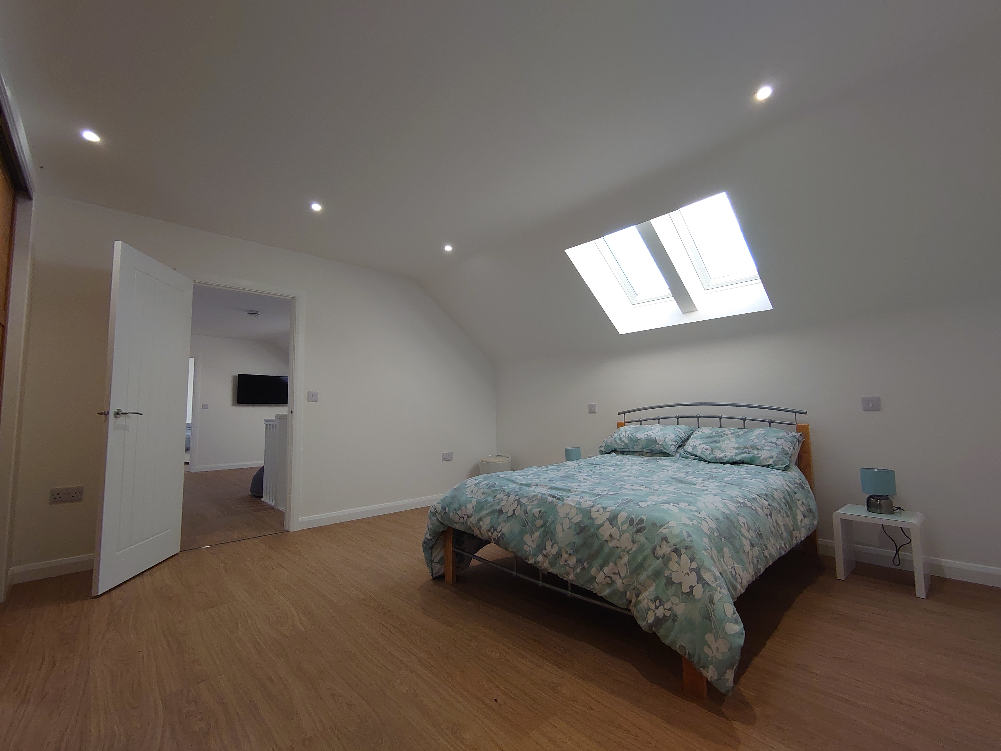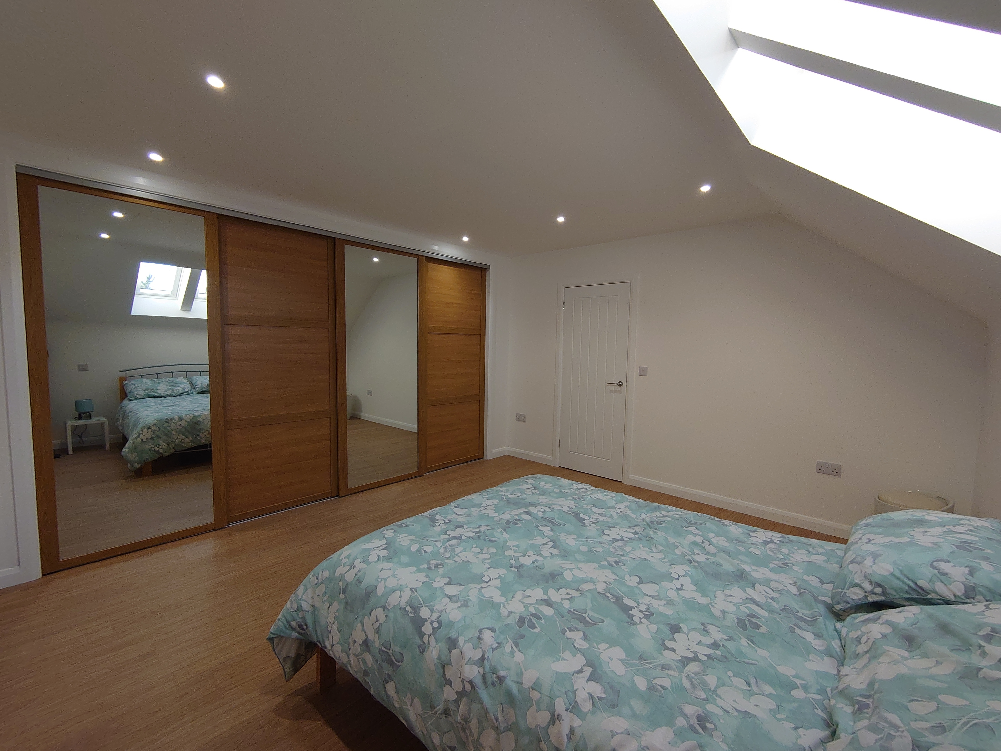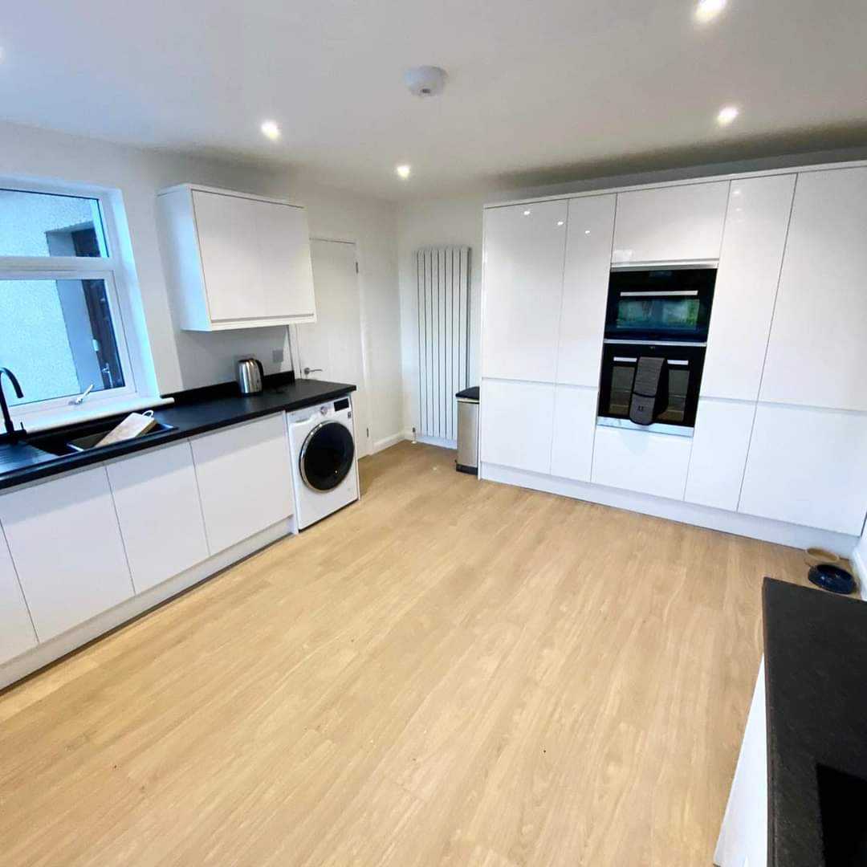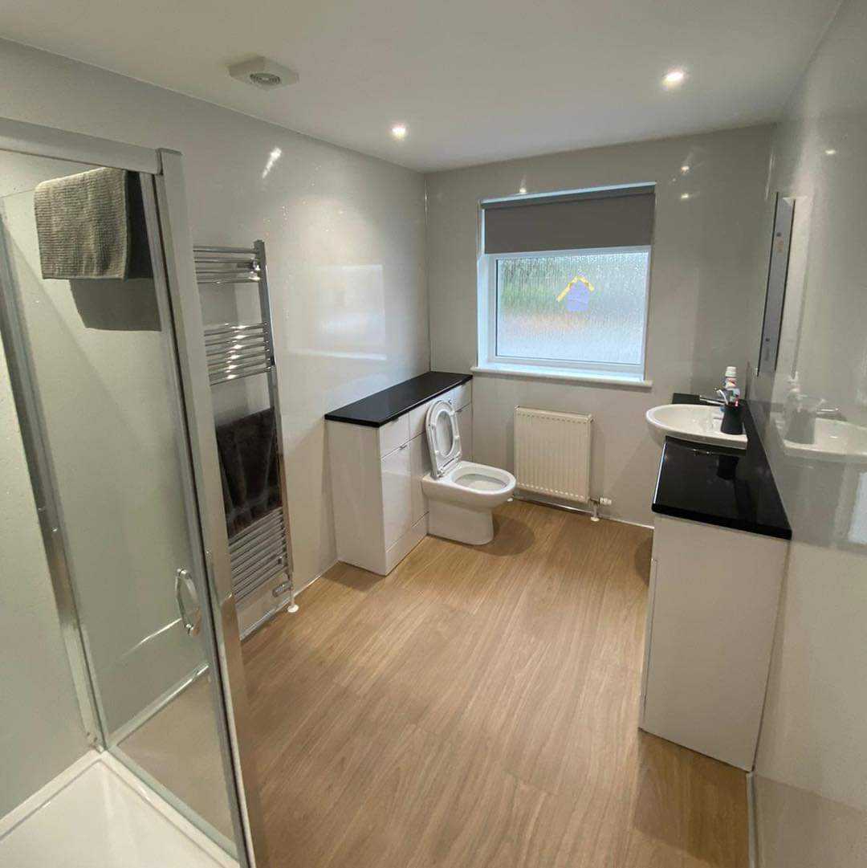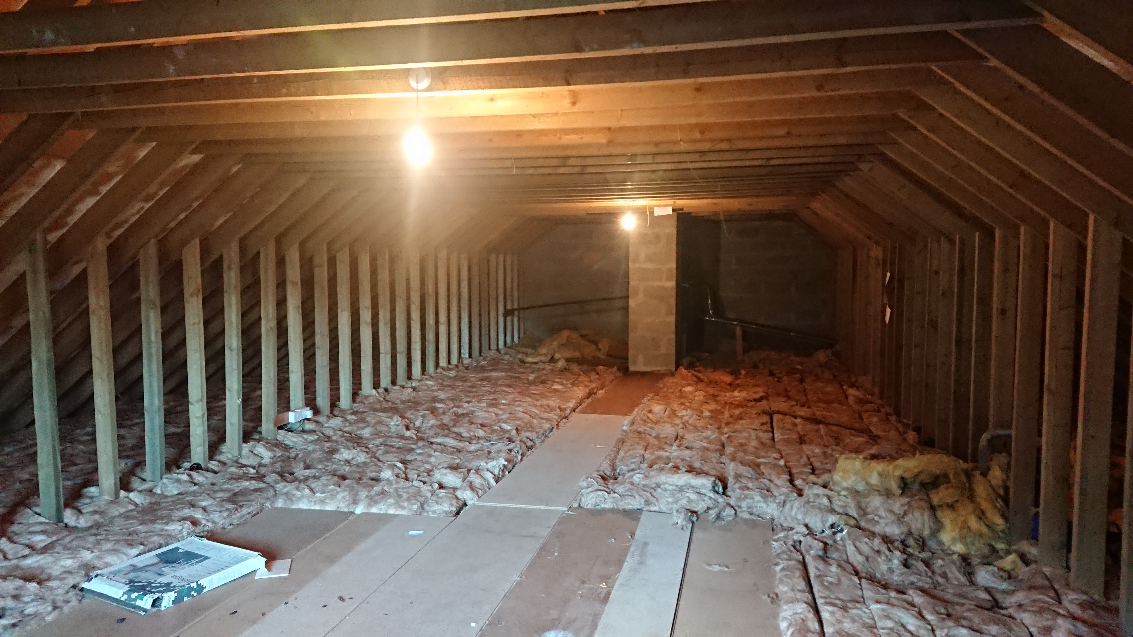Sauchen Loft Conversion
Carrying out a loft conversion is a great way of adding floor space to your house. For this project Albyn Architects converted redundant space into additional Bedrooms, Shower Room, Store and additional Living area.
The existing ceiling height was already generous, so there was no requirement to add dormers. Instead, rooflights were added to provide natural daylight and views of the surrounding countryside.
The ground floor layout was also altered to accommodate the new stair, create an opening plan Kitchen/Dining space, with new kitchen fitted. A new Cloakroom WC was added, while the existing chimney was removed to create additional floor space in the Living Room, as well as Bedrooms above.
The alterations modernised the whole house and created all the space a family could need.
