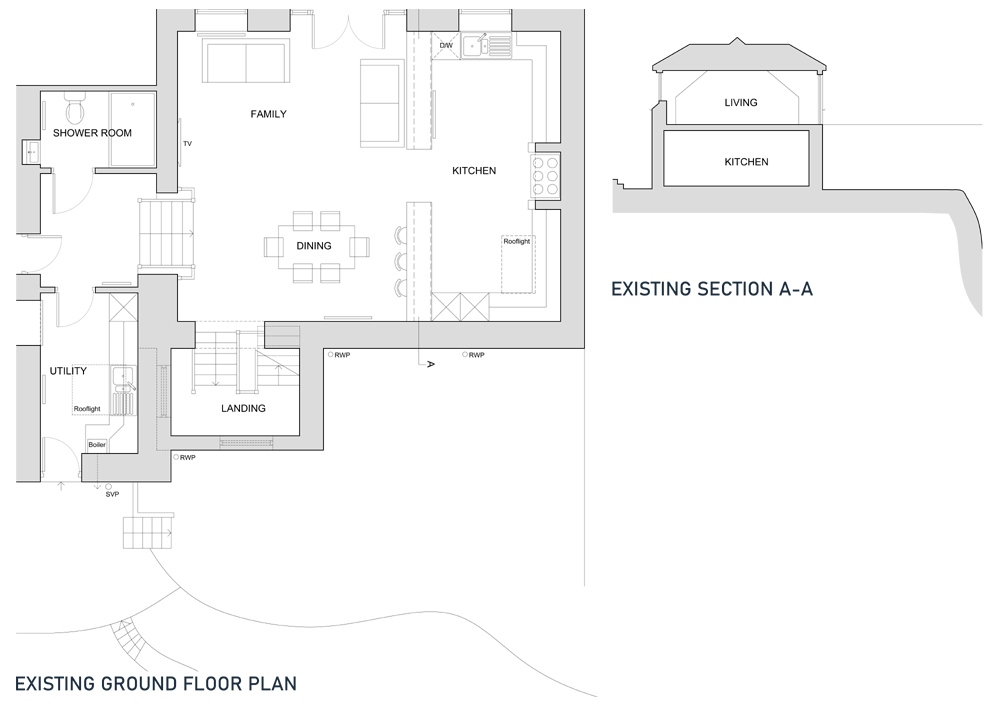Kirkton of Durris - Extension
Set in stunning surroundings, the brief for this project was to turn a dark kitchen/dining space into an open plan Kitchen/Dining/Family space, with split level terraces overlooking the River Dee.
Issues with existing house
- Lack of natural daylight
- No connection with garden/external space
- Requirement for more Living/Dining space.
- Lack of external seating area
Solution
- The house was extended to create additional Living/Dining space, separated by glazed doors/screens, to provide a flexible space.
- A spilt level Terrace was formed to create a space to relax and enjoy the views.
- The roof of the extension was turned into a Roof Terrace with glazed balustrades allowing uninterrupted views.
- A new Kitchen was fitted to create a beautiful centrepiece to the house.















