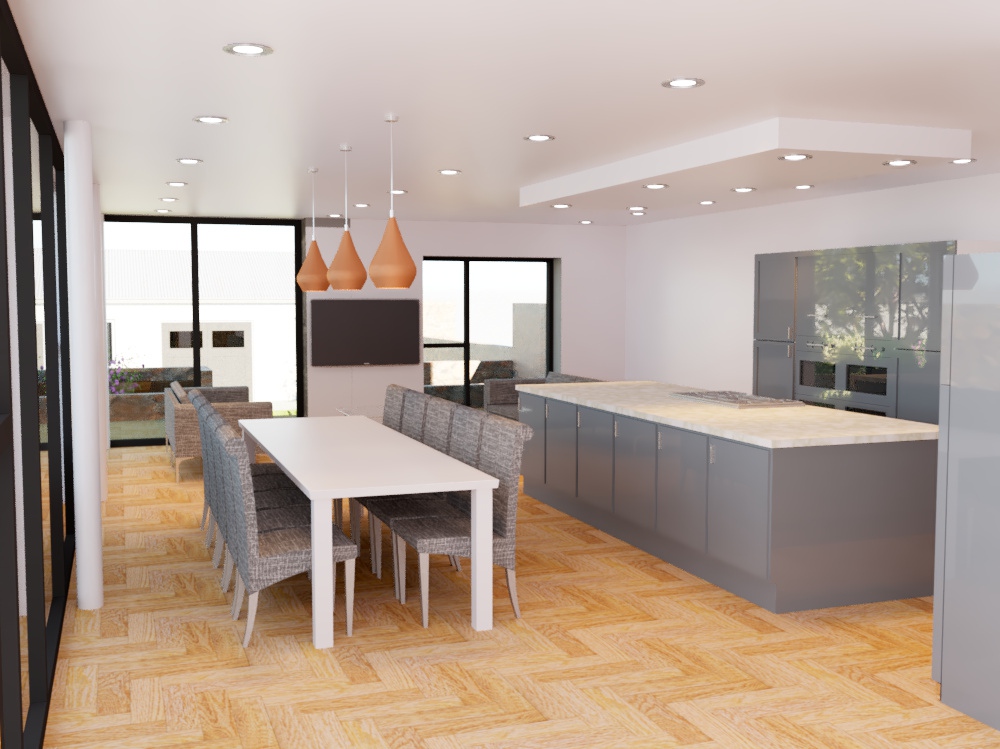Planning approval for West End house extension
Posted on November 1, 2019
Obtaining planning permission for a house extension in a conservation area is not always easy, but having worked closely with the client and council, Albyn Architects have recently obtained planning approval for this house extension and new garage in the West End.




The existing house is a beautiful traditional property. So, when it came to extending it, it was important to create something that would be a substantial, modern addition. With the aide of the latest 3d modelling software, we were able to work closely with the client to produce a design and layout which suited the way they wanted to live.
The open plan Kitchen/Dining/Family area creates a central point of the home, with view over the gardens, with large glazed openings maximising the natural daylight
By using a mixture of high quality modern materials (aluminium windows and doors, zinc cladding, roof membrane) the extension is a clear new addition, working well alongside the traditional granite.
A new garage replacing the old dilapidated garage. With the boundary wall re-built from the downtakings, to retain the character of the rear lane.
Is your house in a conservation area?
If you are considering a similar extension, or would like to discuss any building project, please Contact Us to arrange a free consultation.


