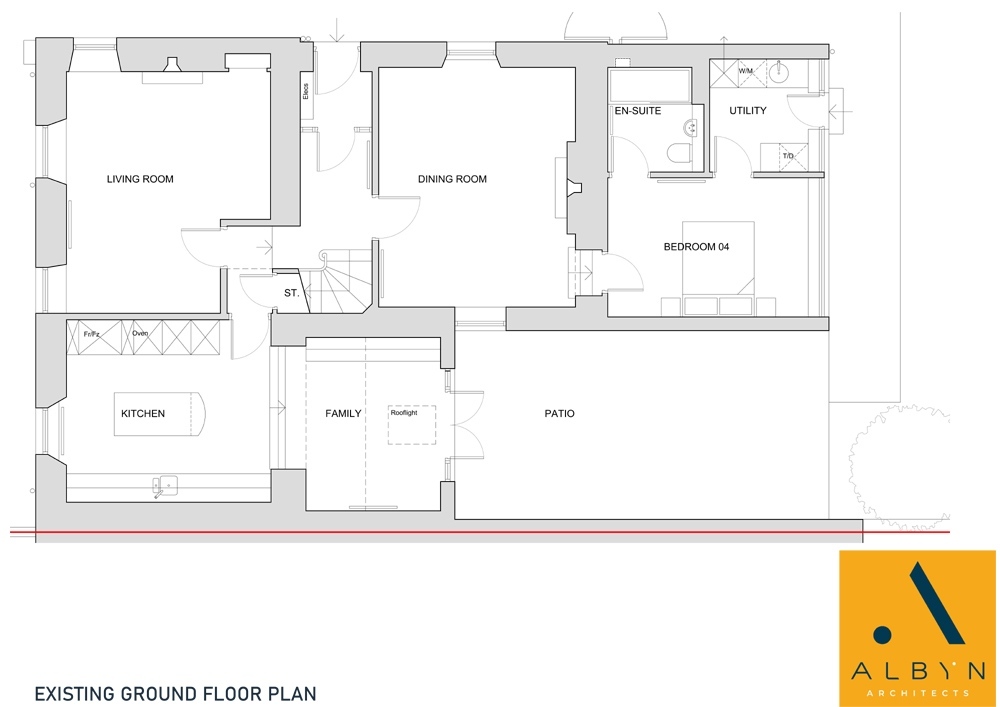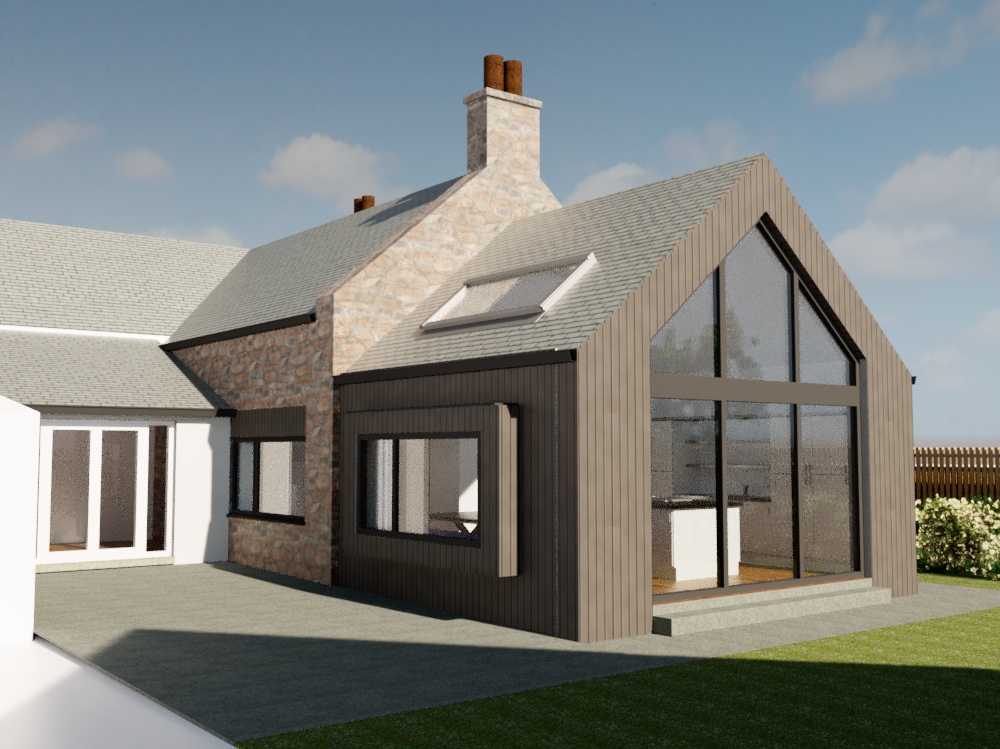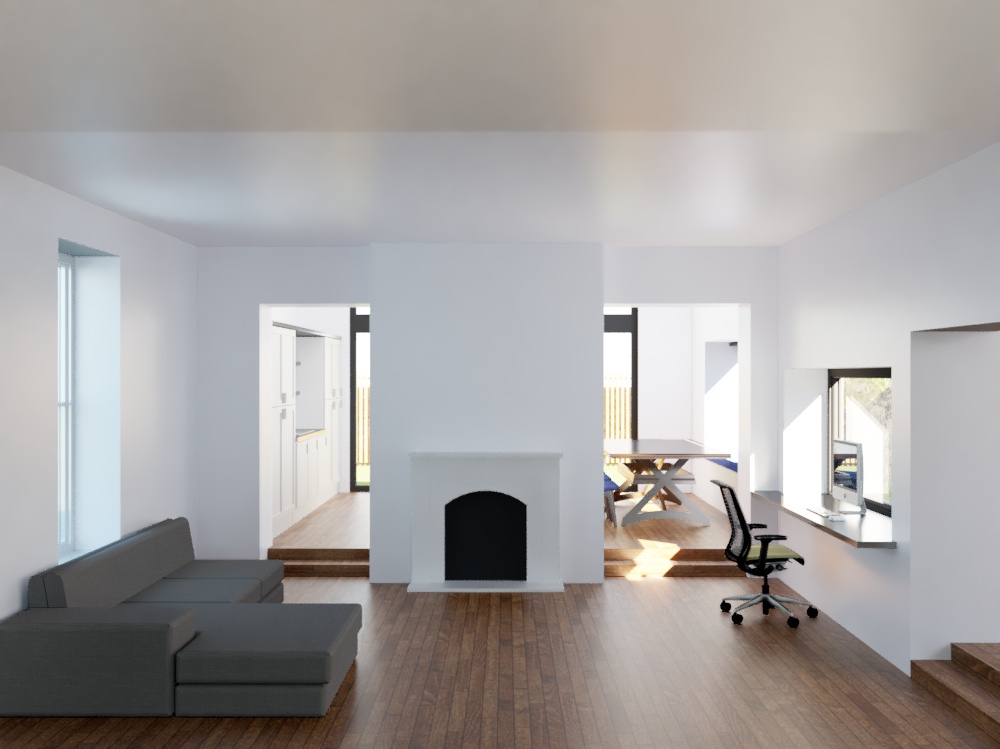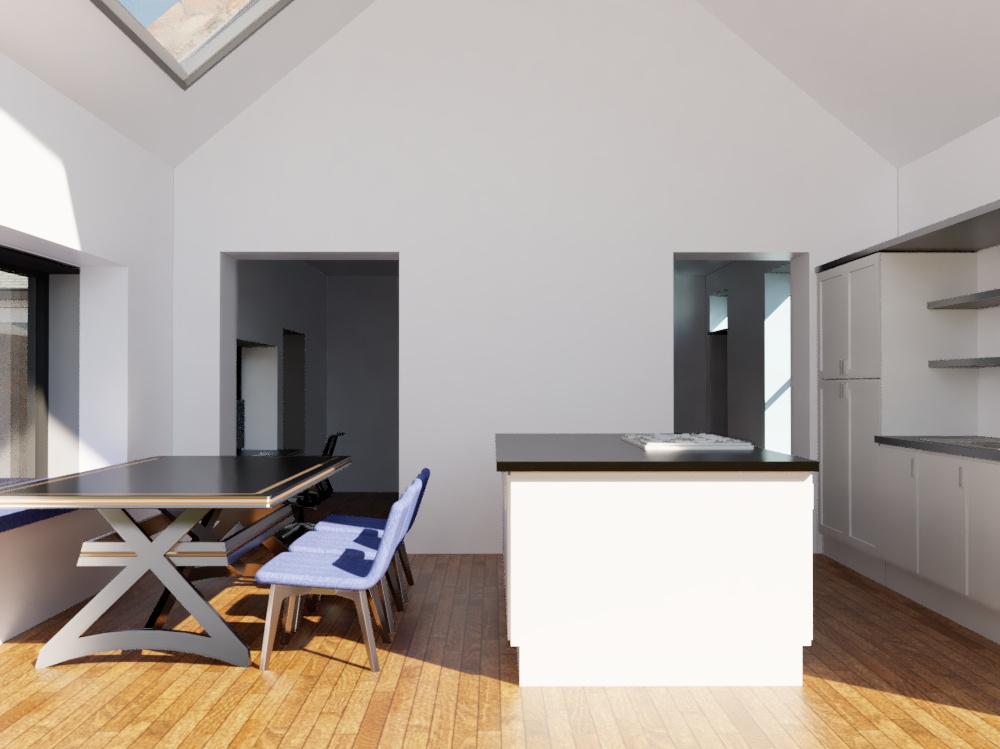Planning Approval for House alterations within a Conservation Area
Posted on November 20, 2020
Albyn Architects have obtained Planning Permission for alterations to this beautiful period home, in the centre of Aberdeen.


The existing house has been altered and extended over the years. This has resulted in a confused layout, with the main family space confined to the darkest part of the house and other rooms being underused.
A poorly conceived previous extension detracts from the quality of the original house design. Unfortunately this is the part of the house that has the most natural daylight, with views and access to the garden.




Following on from an initial consultation, with the client, Albyn Architects produced design proposals to address the issues of the existing house. Moving the Kitchen/Dining/Family space to the lightest part of the house, creating a direct connection to the garden. A new pitched roof replaces the flat roof of the previous extension, with a vaulted ceiling providing a sense of space, as well as flooding the Kitchen and Dining area in natural daylight.
The old kitchen is replaced with a new Bedroom, Utility and Shower Room, positioned in the darker parts of the house, with a separate formal Living space.




Both the client (and architect) are delighted to have obtained planning approval. Albyn Architects are now progressing with the building warrant stage and hope to have the project on site in Spring 2021.
Is your house in a conservation area?
If you are considering similar alterations, or would like to discuss any building project, please Contact Us to arrange a free consultation.


