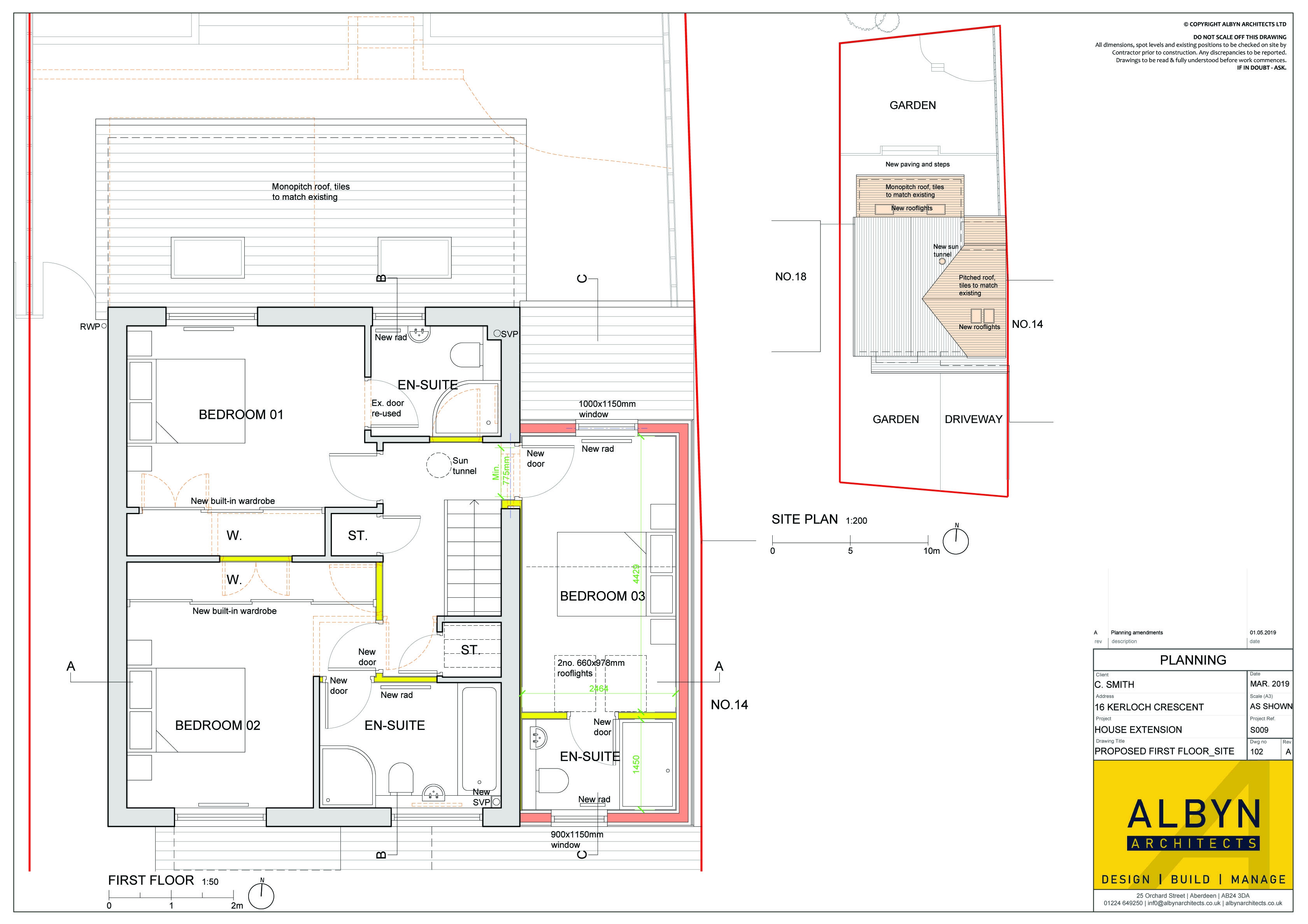Planning approval for 2 storey house extension, in Banchory
Posted on June 5, 2019
Albyn Architects were appointed by a family looking to extend their home, in Banchory. They love the location of the property, but require additional living space, bedrooms and En-Suites for each bedroom.




Albyn Architects worked with the client to produce a design and layout which provides them with the open plan Kitchen/Dining/Family space they require. On completion of the initial design drawings, we reported the Project Services and Costs, including the estimated construction cost and all fees to the end of the project.
Albyn Architects prepared and submitted the application in April 2019. Less than 2 months later, and with some negotiation with the planning department, the application has received planning permission.
With planning approval now in place (see planning approved drawings below) we are looking to move forward with the building warrant drawings and appointing the structural engineer.



Do you want to extend your house to create your dream home?
If you are considering a similar extension, or would like to discuss any building project, please Contact Us to arrange a free consultation.


